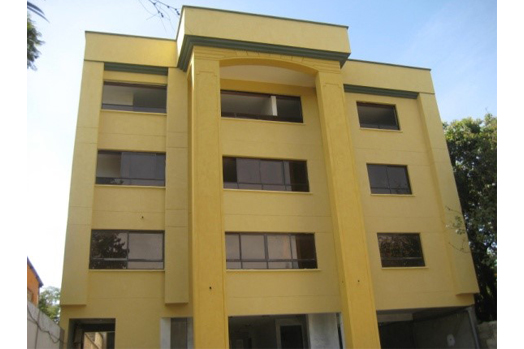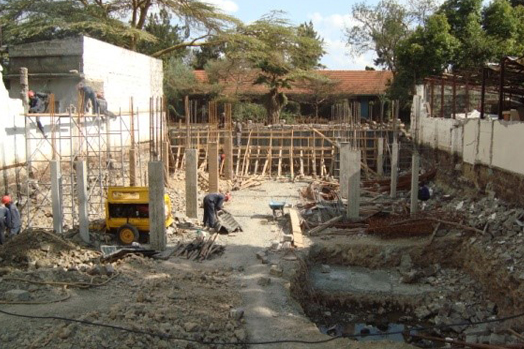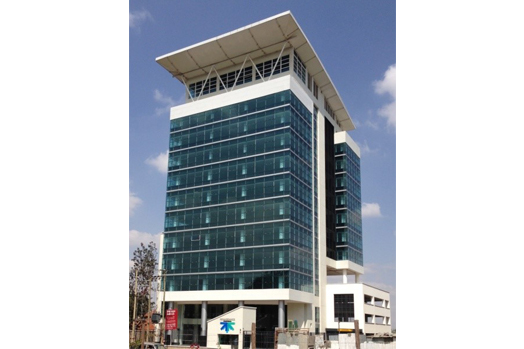Details
- Contract Period 10 Dec 2017
- Location Melili Road, South-B, Nairobi
- Contract completion June 2011 to July 2013
- Value US$ 1.6 million
- Physical completion 100%
- Category Buildings
Description
LEVELS
Basement parking, Ground floor and 3 upper floors
PARKING
Lower Basement, Ground Floor (10 bays, plus visitors car park for 14 bays)
ROOMS
Each room is self contained with all facilities.
WATER
Underground reinforced concrete water tank capacity of 80,000 litres, roof- pressed steel water tanks with capacity of 10,000 litres.
POWER
One Standby Generators
SECURITY
External CCTV, Two steel gates for in-out, Flood lights, primitive fencing wall and modern security alarm system
SAFETY
Compliance of fire regulations, hose reel and fire extinguishers, anti-lightening arrestors, heat and smoke detectors, fire protection alarms, sprinkle system and separate fire escape staircase
TECHNOLOGY
Optic data and telephone systems
ORIENTATION
Orientation attracts South Western and North Eastern winds to keep the building fully ventilated with external non heat retaining finishes
FINISHES EXTERNAL
Paint work and Mazeras tiling.
INTERNAL
Creative interiors that have been inspired by a team of professional and seasoned architects, with careful attention given to lighting and color schemes
TOTAL BUILDUP SPACE
33,000 Sqft
MAIN CONTRACTOR
Associated Construction Co. (K) Ltd




