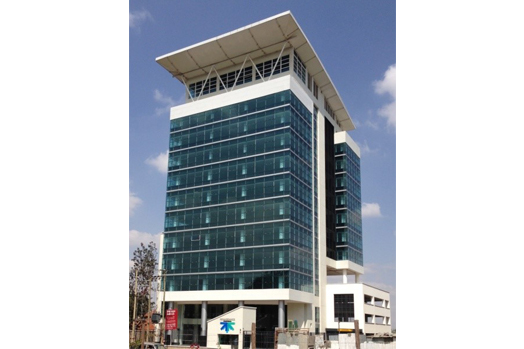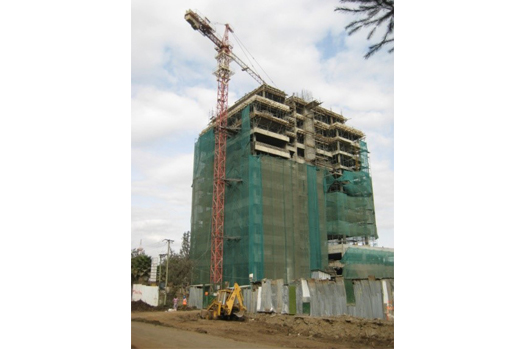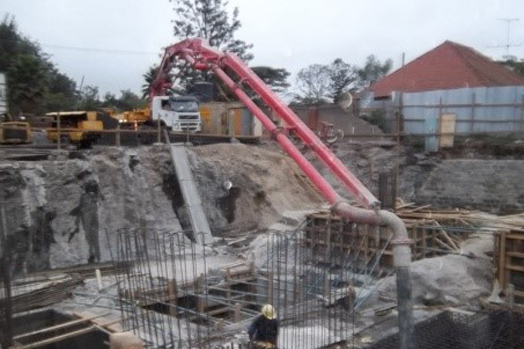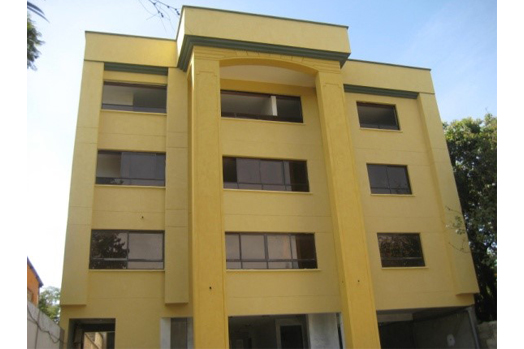Details
- Contract Period 10 Dec 2017
- Location Upper Hill, Nairobi
- Contract completion June 2011 to July 2013
- Value US$. 6 million
- Physical completion 100%
- Category Buildings
Description
OFFICES
Floors 1 to 10 and roof terrace for cocktails /functions
BANKS
Ground and Mezzanine Floors
PARKING
Lower Basement, Ground Floor (10 bays, plus Tenants car parK for 118 bays), Mezzanine Floor, Floors 1-2
WATER
Underground reinforced concrete water tank capacity of 284,000 litres, roof- pressed steel water tanks with capacity of 31,085 litres and borehole for fresh water 300m deep and overhead electric pump
POWER
Two Standby Generators
LIFTS
3 passenger lift cars, each for 11 persons
SAFETY
Compliance of fire regulations, hose reel and fire extinguishers, anti-lightening arrestors, heat and smoke detectors, fire protection alarms, sprinkle system and separate fire escape staircase
TECHNOLOGY
Optic data and telephone systems
ROOFING
Elegant lean to roof structure on steel profile with aluco bond soffit fascia and colored IT 5 profile, shaped to slope toward Northern Southern direction, with infill of steel louvered vents
FINISHES EXTERNAL
Porcelain wall tiles, specialist applied commix glittering, self rendered in colored pattern, 20mm granite wall tiles fixed with special adhesive and mechanical fixing with joints pointed with matching color and proprietary grout.
INTERNAL
Creative interiors that have been inspired by a team of professional and seasoned architects, with careful attention given to lighting and color schemes
TOTAL BUILD UP SPACE
100,000 Sqft
MAIN CONTRACTOR
Associated Construction Co. (K) Ltd





